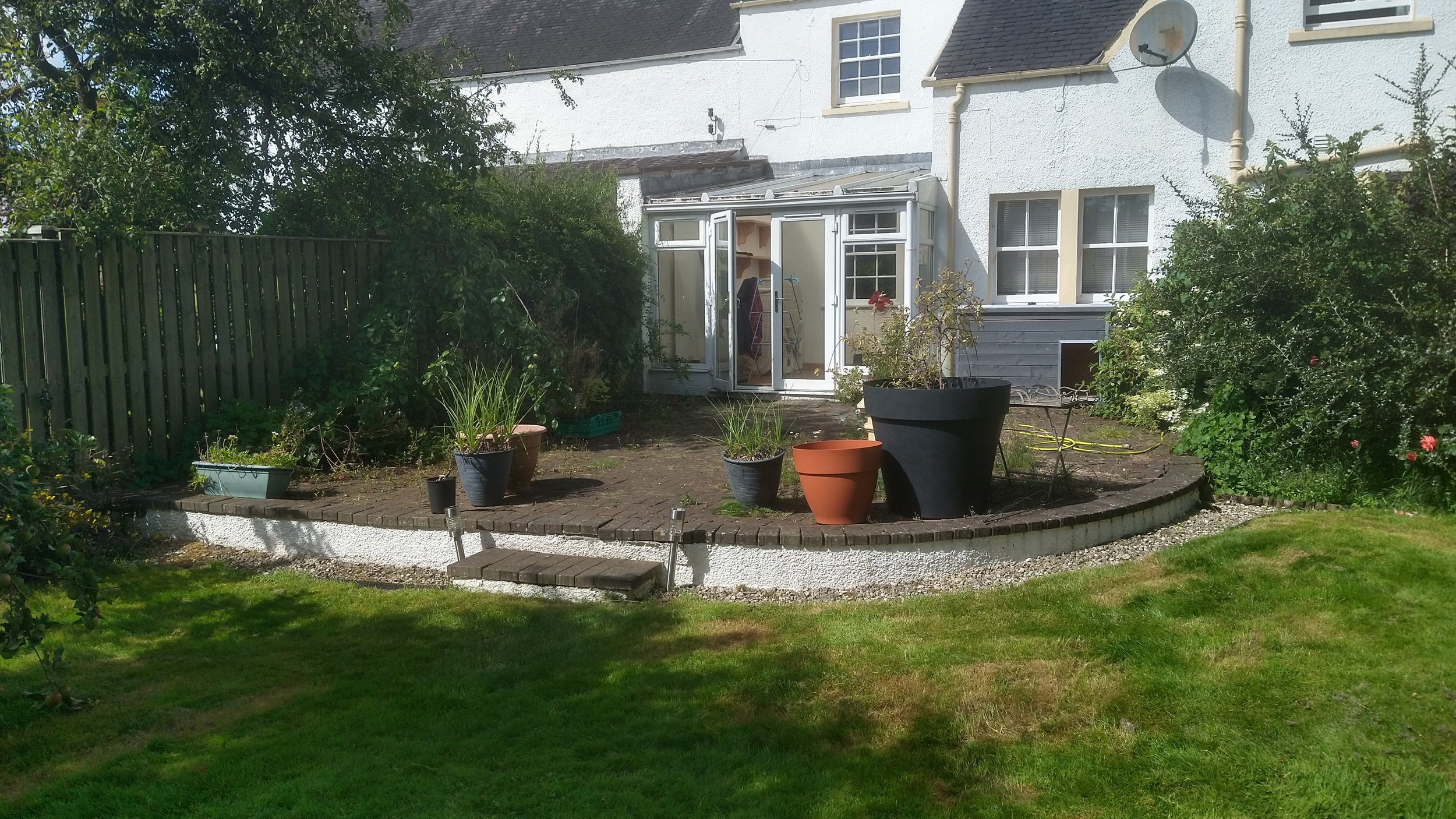Snapshot of Work in Development
January 2026
-

Outbuilding, Buchlyvie
Conversion of historic outbuilding to form Ancillary Accommodation
Existing photos
(transformation to follow)
-

Dwelling House, Callander
Rear indoor/outdoor extension with glazed wall opening onto new patio and thermal retrofit.
Existing Photo
(transformation to follow soon)
-

Dwelling House, Falkirk
Rear single storey extension with glazed corner, timber deck and glass canopy
-

Listed Pub Conversion, Stirling
Renovation of vacant pub into commercial unit and two flats
conservation area
-

Dwelling House, Kippen
Zinc clad extension of previously coverted barn dwelling
Award Winning Barn Conversion
Plus 24 other projects at various stages of development:
Garage and Loft Conversions
Domestic Extensions
Internal Alterations
Farmhouse Renovation
Short Term Let Conversions
Historic Building Repairs
Rural Storage
Commercial Subdivision and Renovations
Statutory Approvals Resolution - Planning, Building Warrant, Completion
